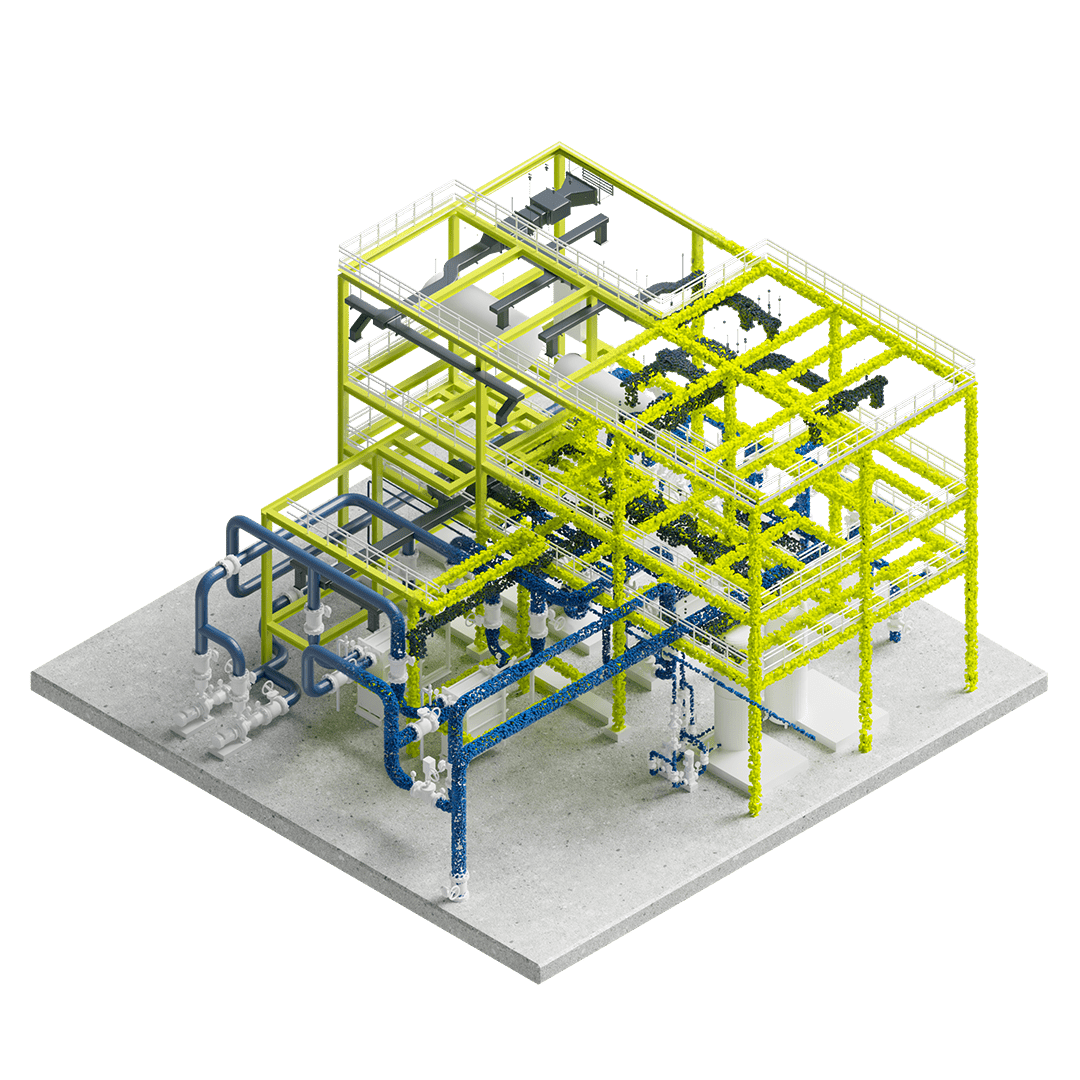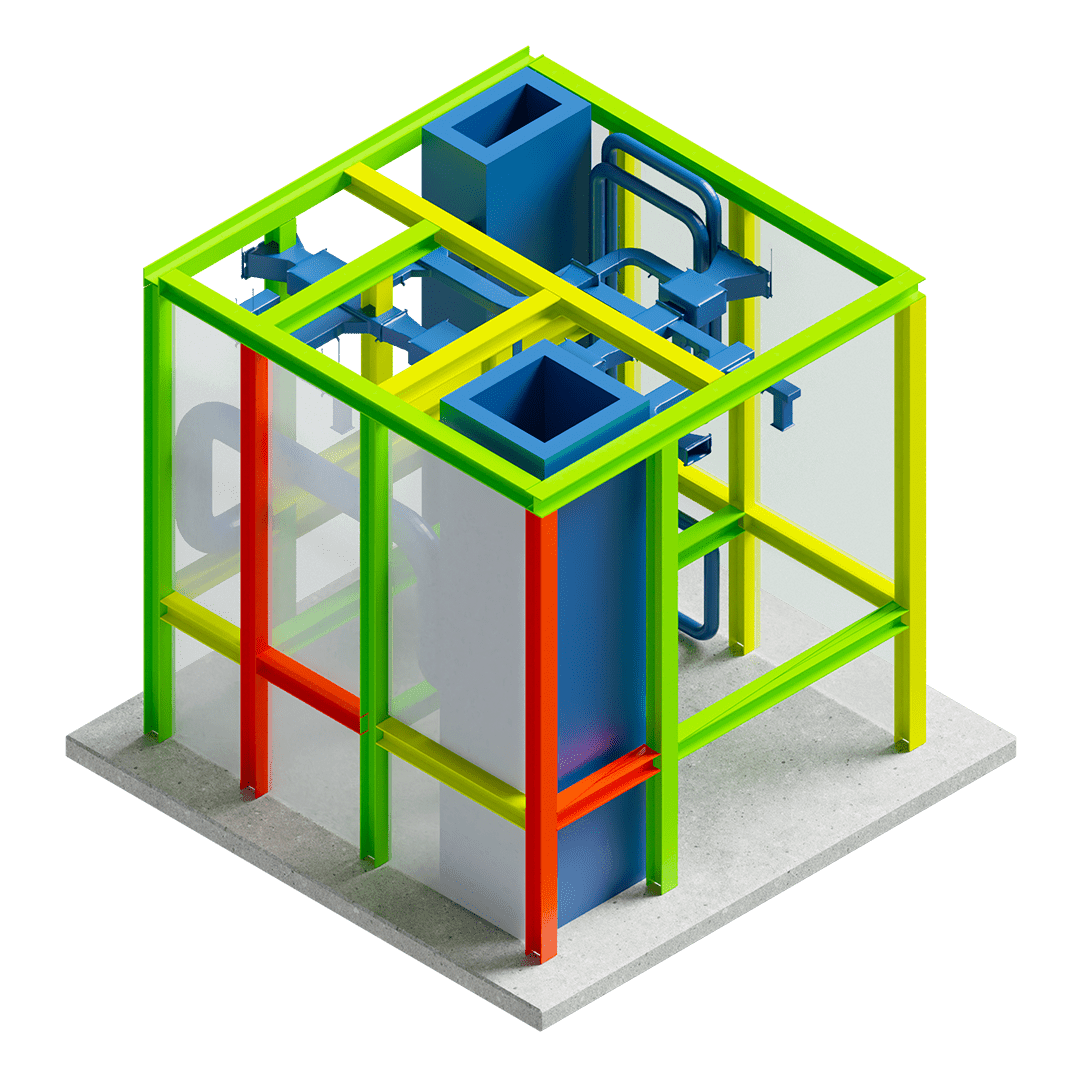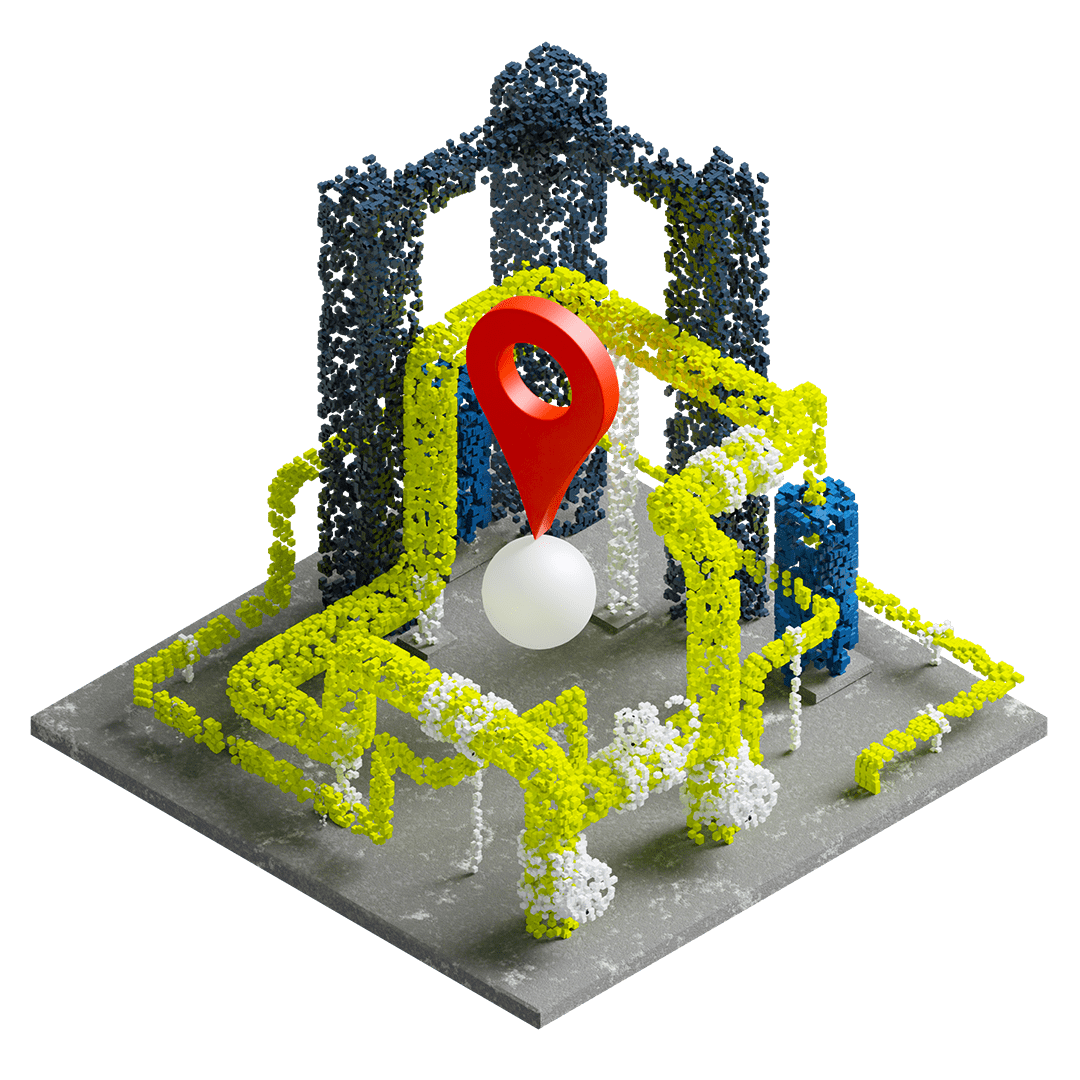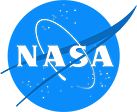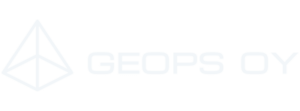Transforming Point Clouds into Powerful Insights
Automated Scan-to-BIM & Construction QA/QC Solutions for Superior Accuracy and Efficiency

Products
Trusted by 1,000+ Industry-Leading Companies

Who We Are
At ClearEdge3D, we help the AEC industry maximize the value of point cloud data. Our efficient, accurate, and user-centric solutions streamline as-built modeling and QA/QC workflows, accelerating project timelines and driving more profitable results. With deep expertise in computer vision, automation, and the built environment—combined with our best-in-class support—we are committed to helping you get more out of your point cloud data.
