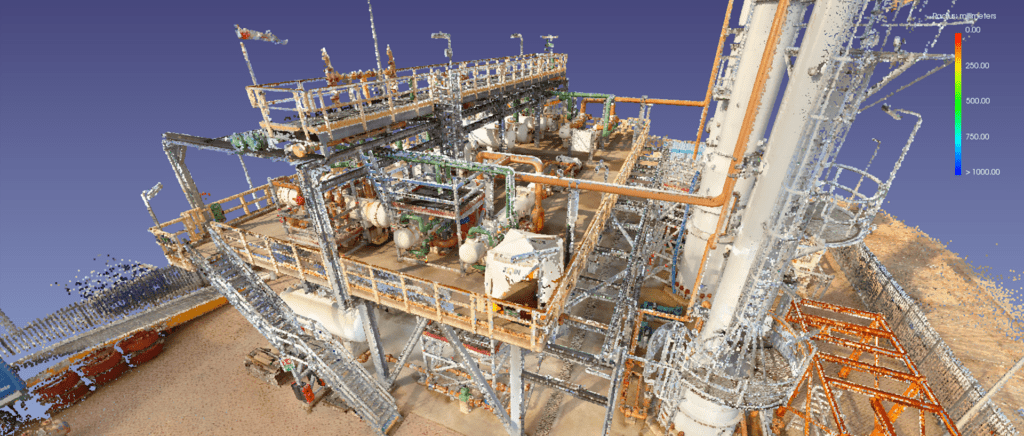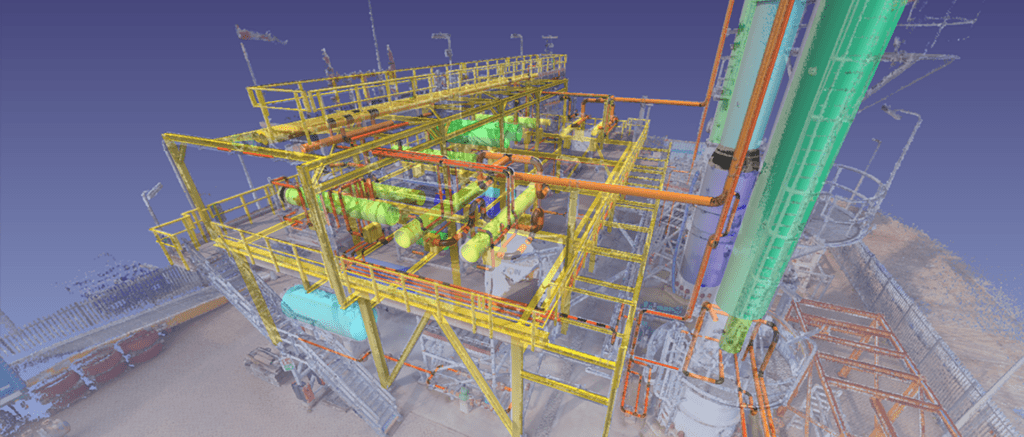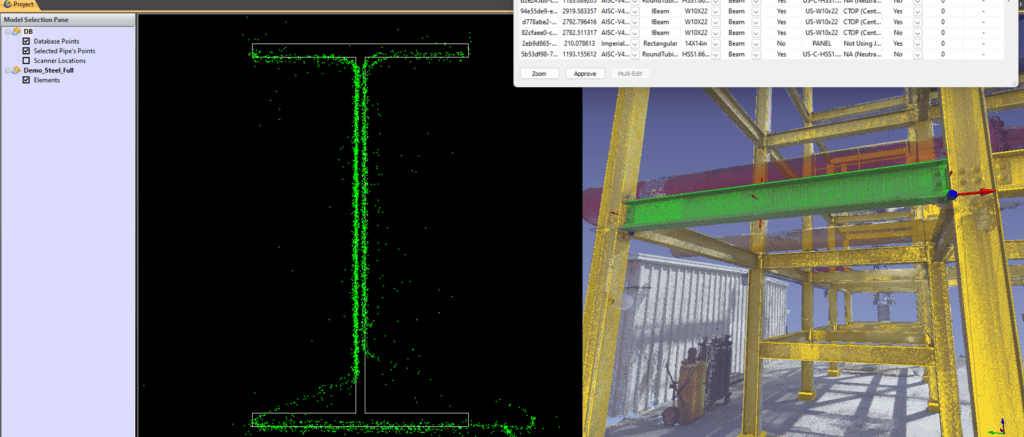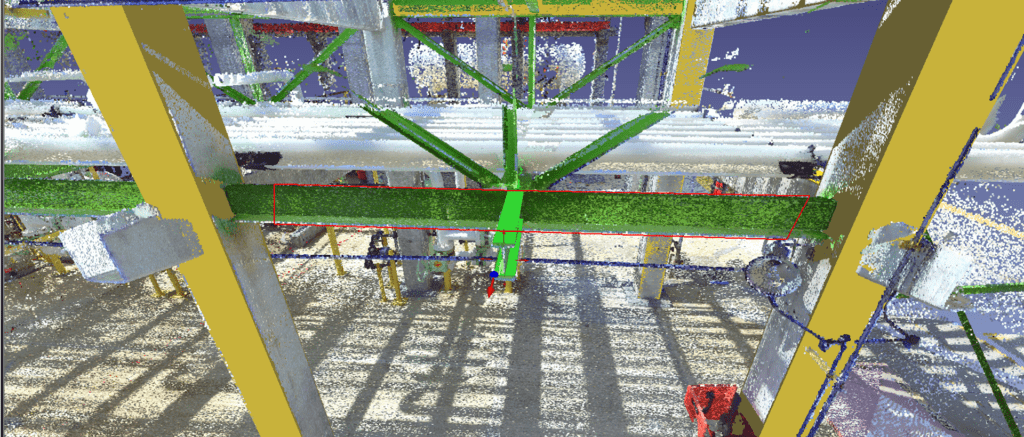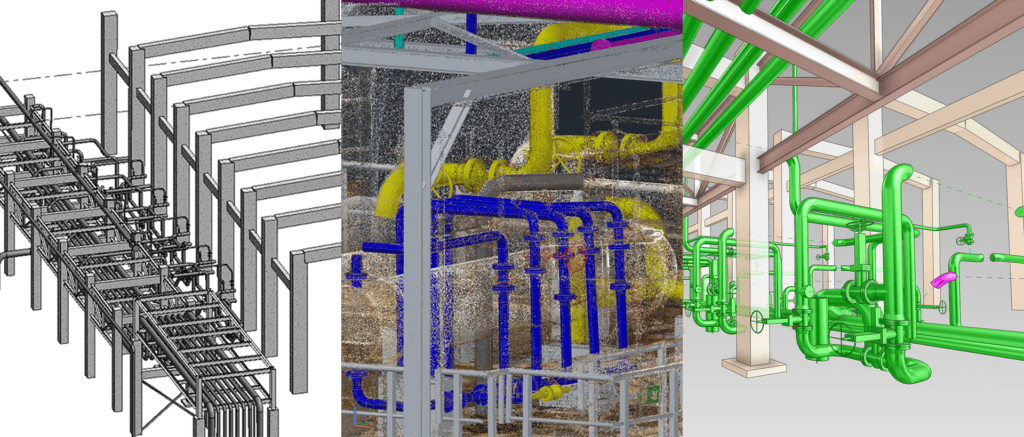Reduce manual work and accelerate as-built modeling. Deliver projects up to 73% faster, helping teams meet tight deadlines and boost productivity.
EdgeWise: Faster, More Accurate Scan-to-BIM Modeling
Accelerate Your Scan-to-BIM Workflow by Up to 73%
What is EdgeWise?
ClearEdge3D EdgeWise is an as-built modeling software that automates tedious scan-to-BIM workflows. It rapidly extracts model geometry from mobile and terrestrial point clouds, empowering users to complete projects significantly faster and more accurately than manual methods. EdgeWise integrates directly with design platforms like Revit, Plant 3D, and AVEVA E3D Design, streamlining deliverables and accelerating downstream workflows.
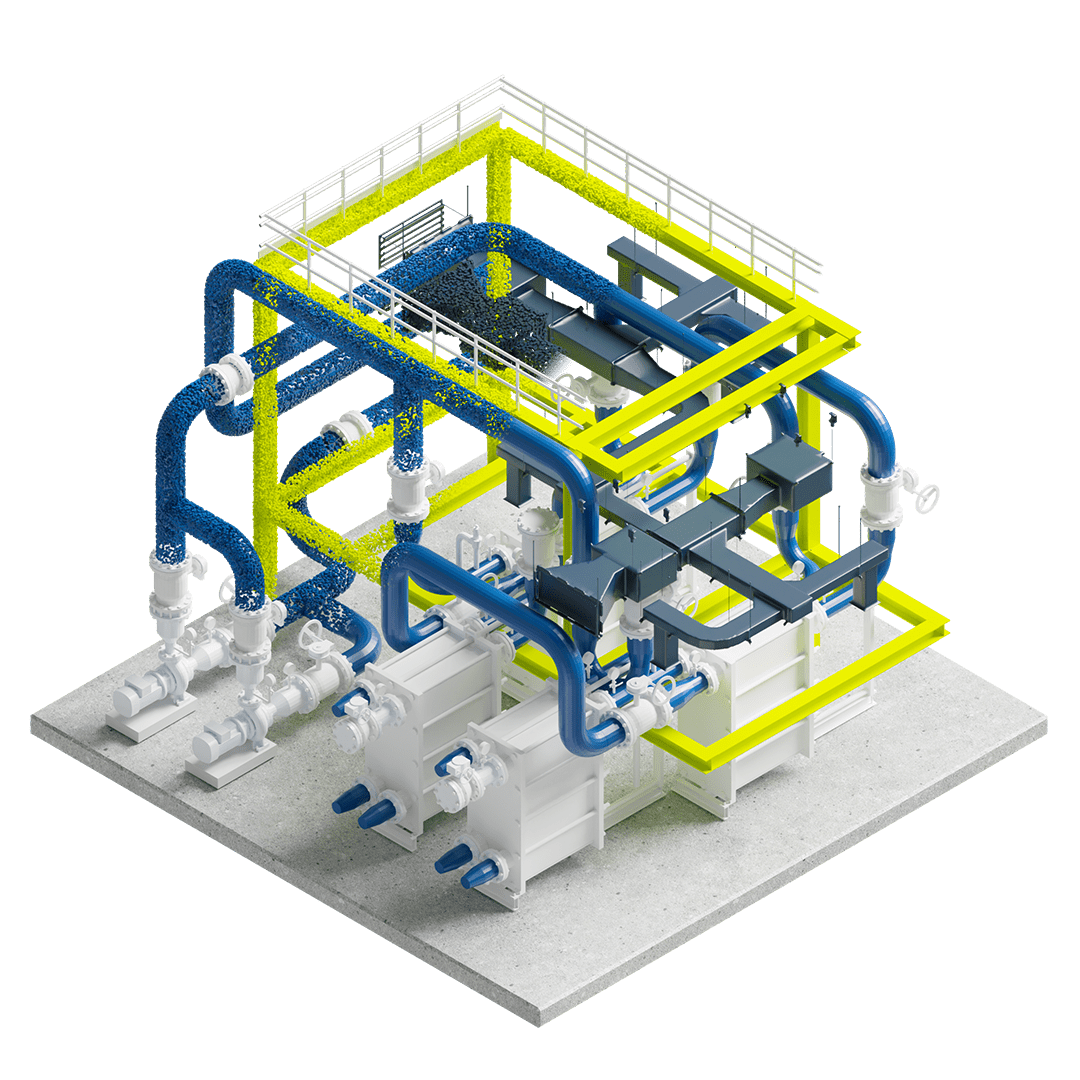
Automated Feature Extraction
Advanced computer vision algorithms and pattern-matching technologies automatically extract piping, structure, ducts, walls, conduit, and cable trays from both mobile and terrestrial point clouds. Achieve up to 73% of your as-built modeling with low manual effort, dramatically speeding up your workflow.
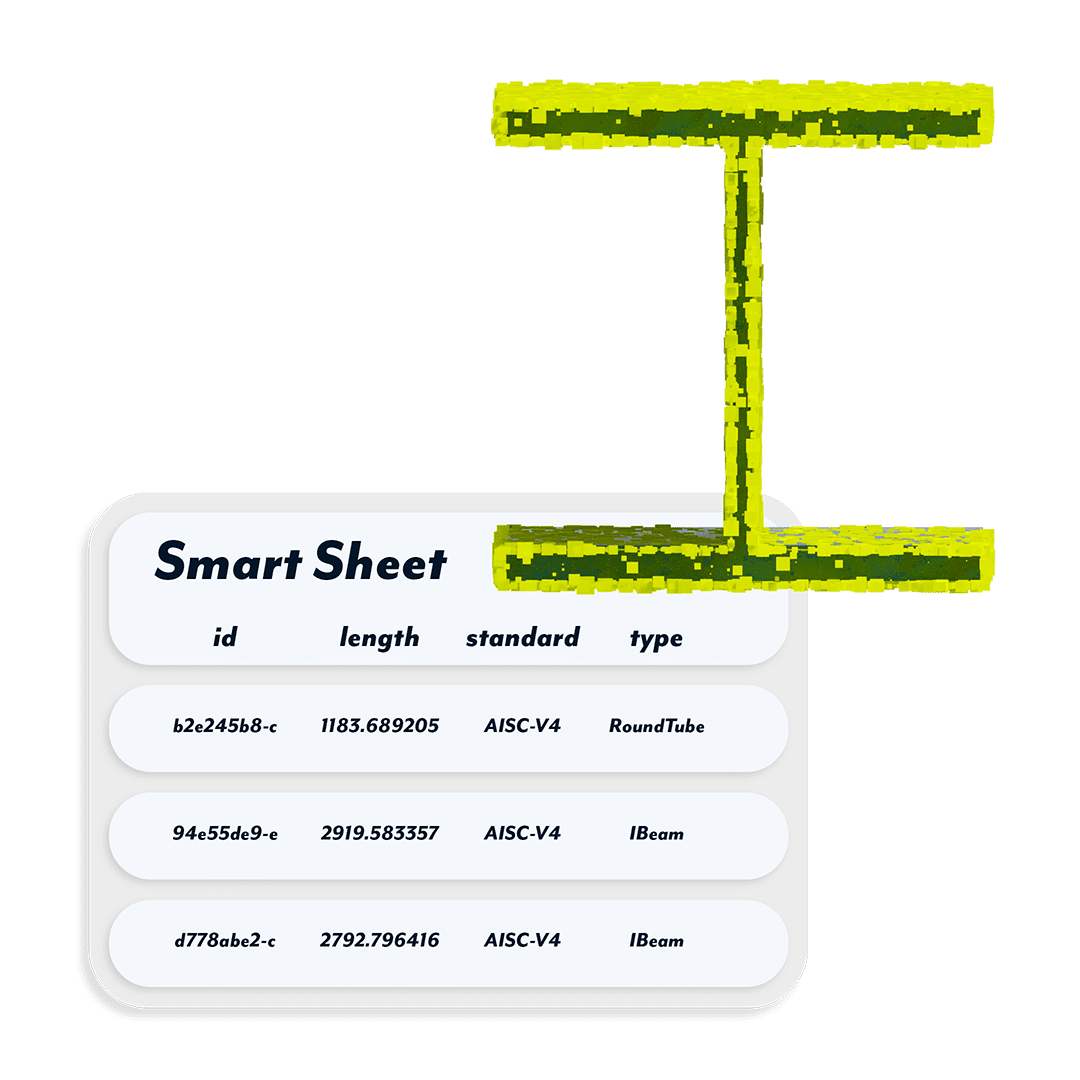
Robust QA/QC Tools
EdgeWise’s SmartSheet provides comprehensive QA/QC insights, displaying point cloud coverage, specification, element length, and more for all modeled elements. An intuitive cross-section view enables precise verification, easy resizing, and adjustments, giving you complete control over model accuracy.
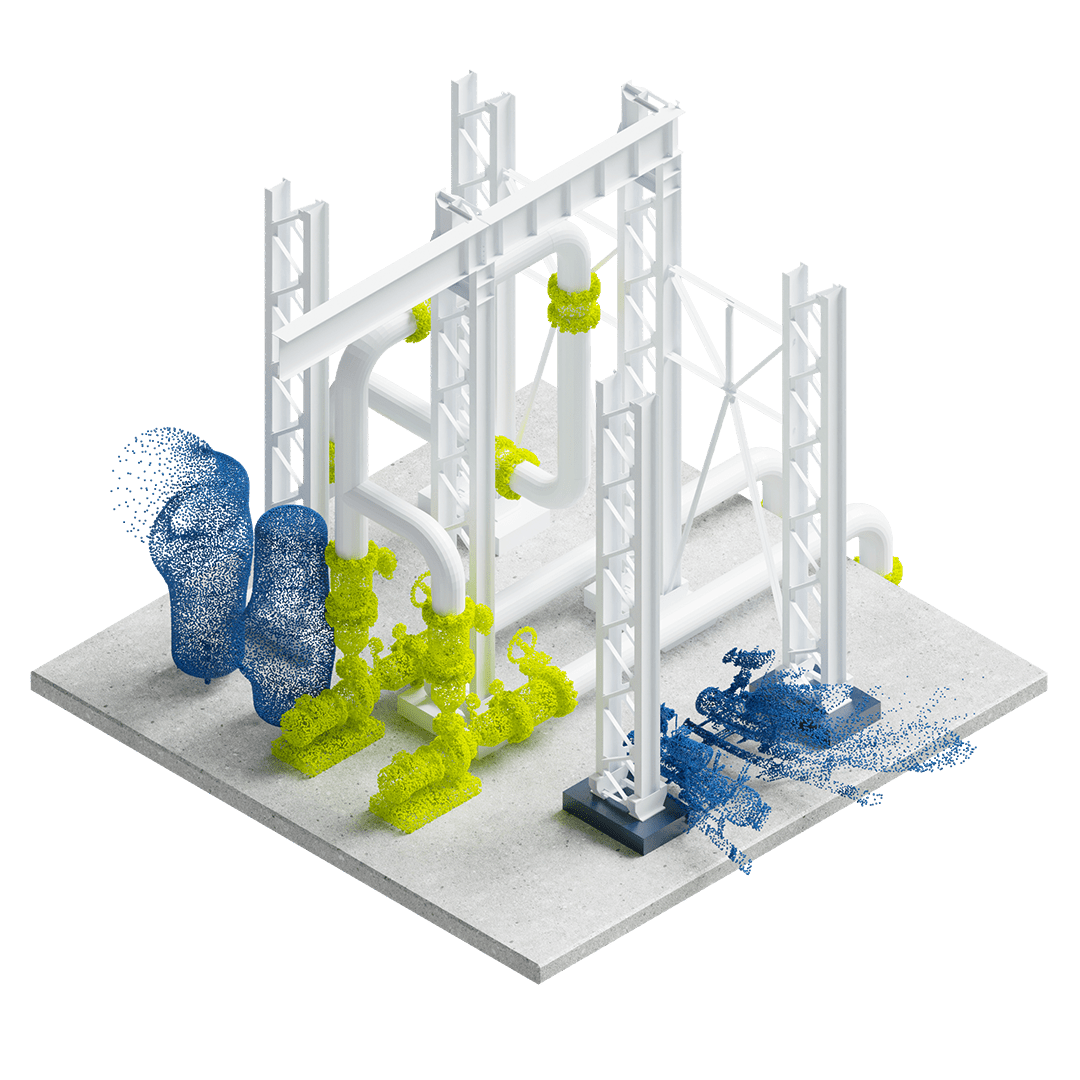
Powerful Point Cloud Exports
Accelerate your downstream modeling with intelligent point cloud exports. Remainder Cloud lets you export points from unmodeled objects, like custom equipment or machinery, while Smart Points isolates points of modeled objects for quick edits—no reprocessing needed. Stay focused and work more efficiently with clean, accurate point cloud data.
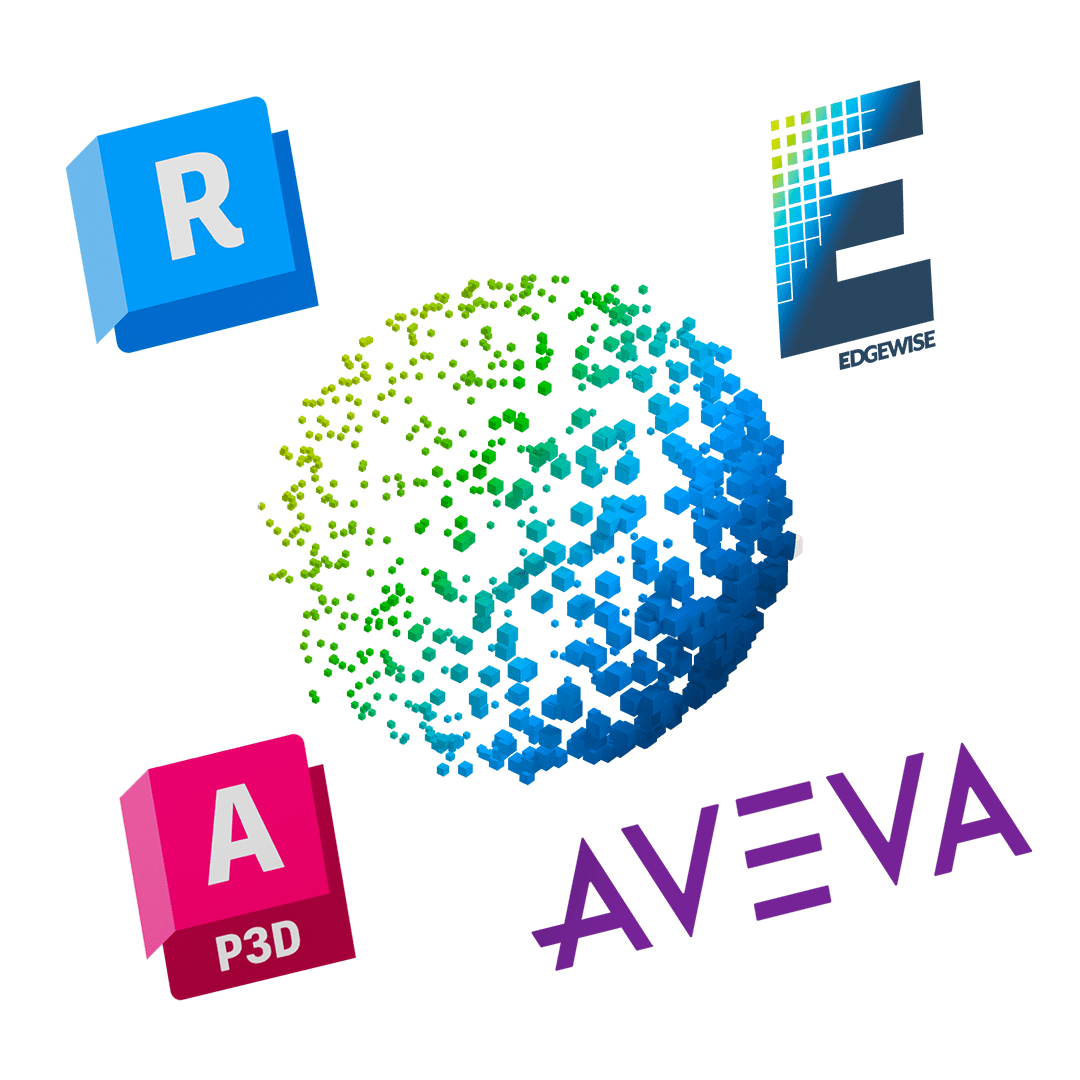
Direct Integration with Revit, Plant 3D, and E3D Design
Seamlessly export intelligent models to Autodesk Revit, Autodesk Plant 3D, and AVEVA E3D Design through direct integration. Or, use industry-standard file formats like COE, STEP, and DXF for broad compatibility, facilitating easy use across a range of design platforms.

The EdgeWise Advantage
EdgeWise detects elements and patterns more accurately than manual modeling, ensuring precise as-built documentation. Fewer errors lead to more reliable models and better project outcomes.
Streamline as-built modeling to reduce costs and optimize resources. Automation minimizes manual work, helping you bid more competitively and focus your time on higher-value tasks.
EdgeWise’s intuitive interface and workflow make adoption easy. With a lower learning curve than other BIM/CAD software, get up to speed quickly and leverage both basic and advanced features from day one.
5 Steps to Faster, More Accurate As-Built Models
A Smarter, Faster Approach to Scan-to-BIM and Digital Twin Generation Workflows
Here's What Our Customers are Saying
Frequently Asked Questions
